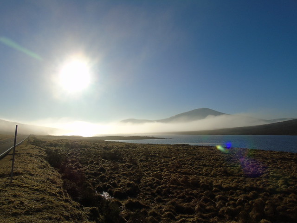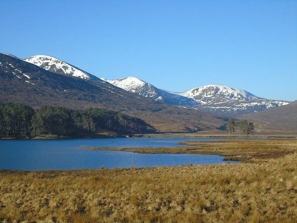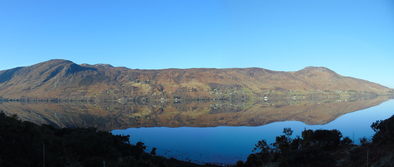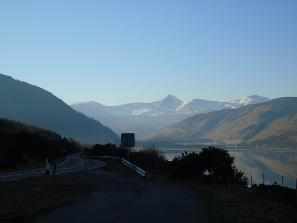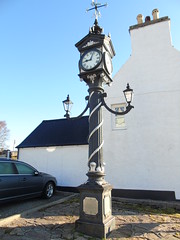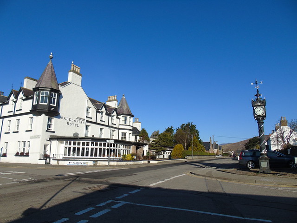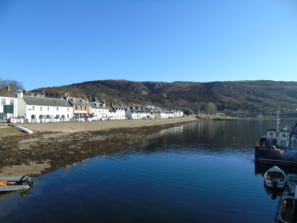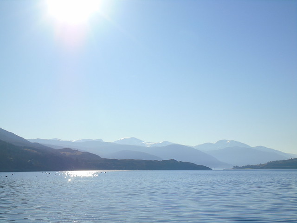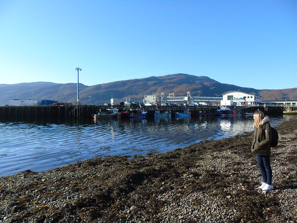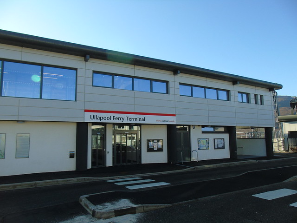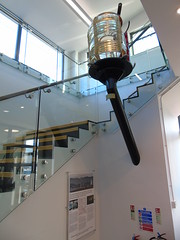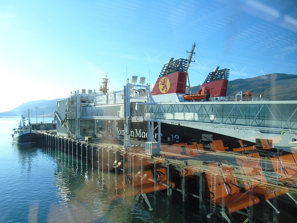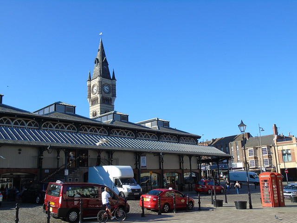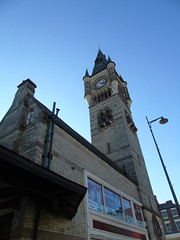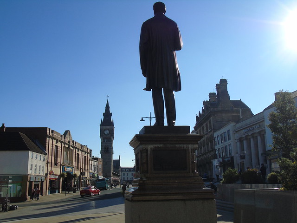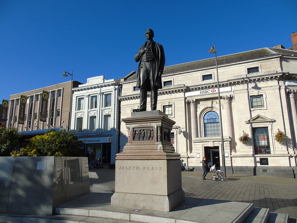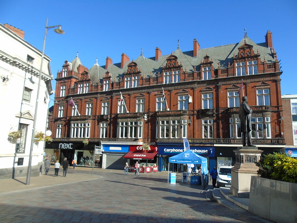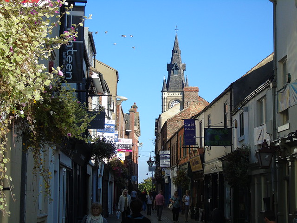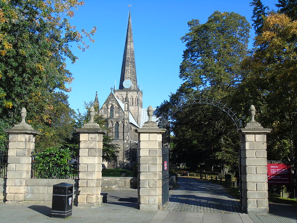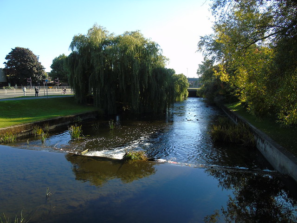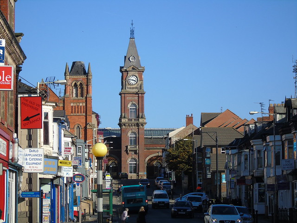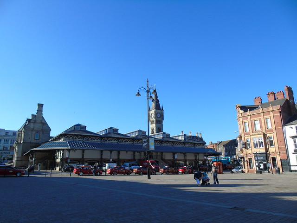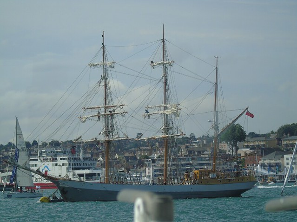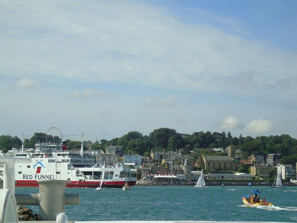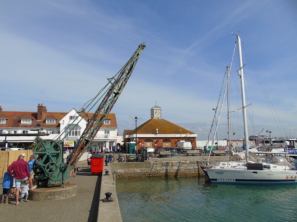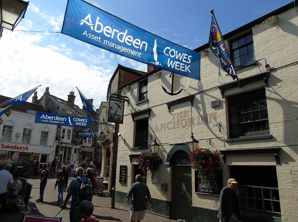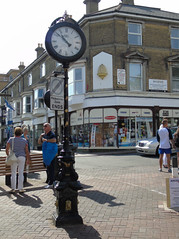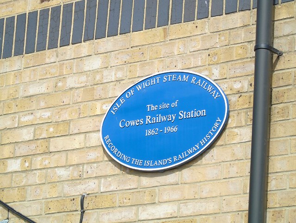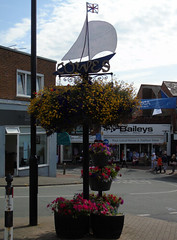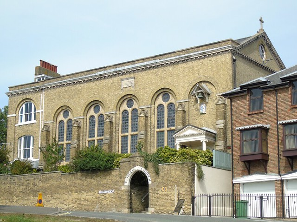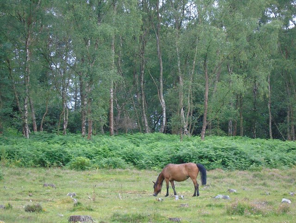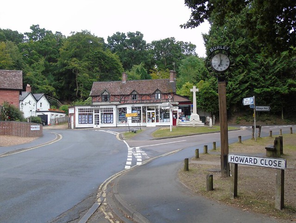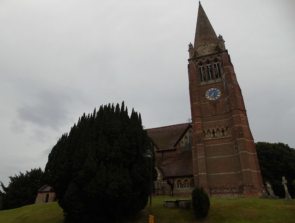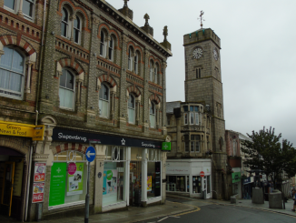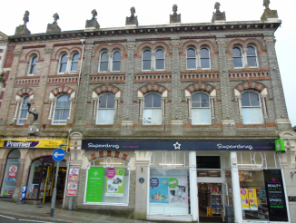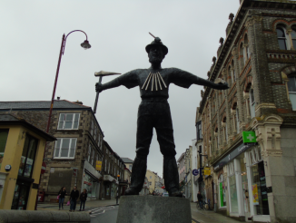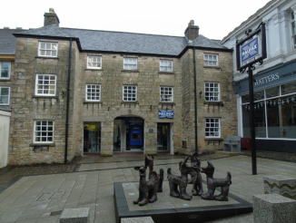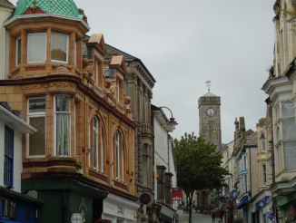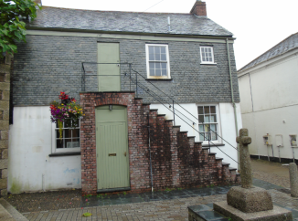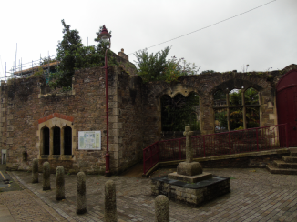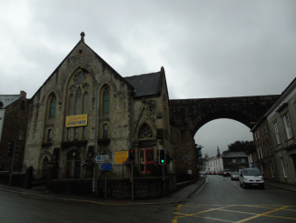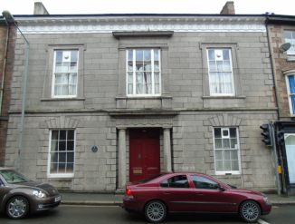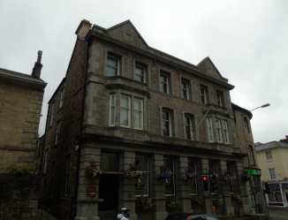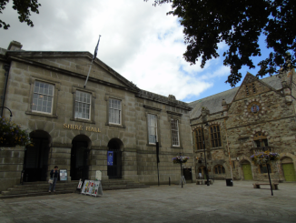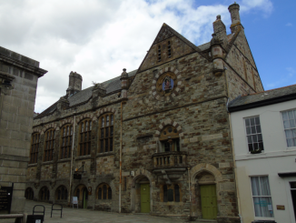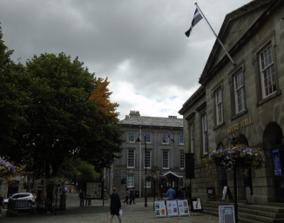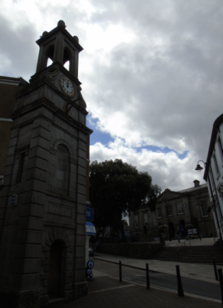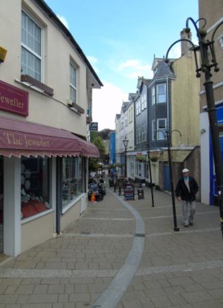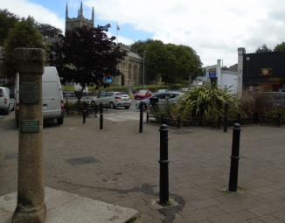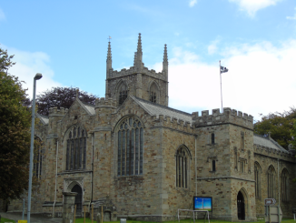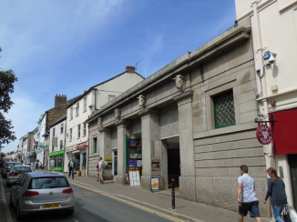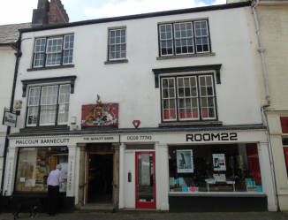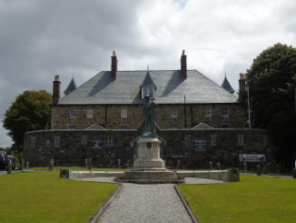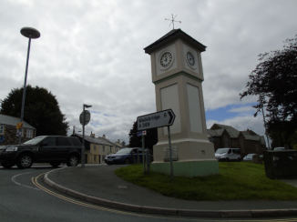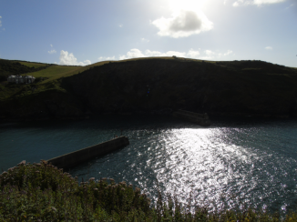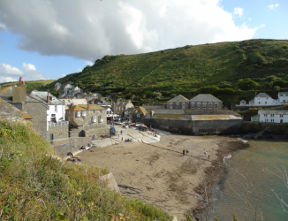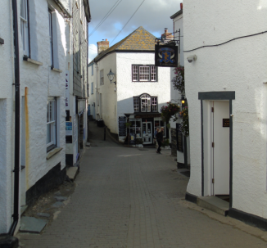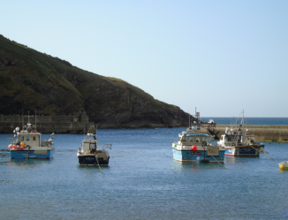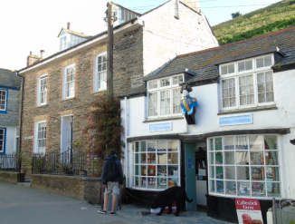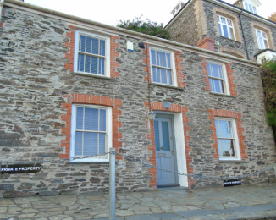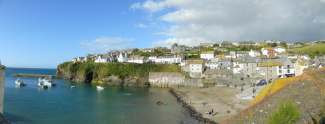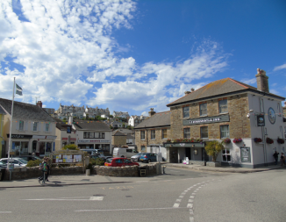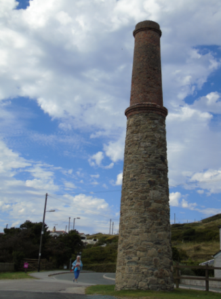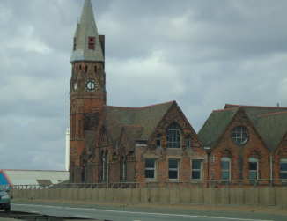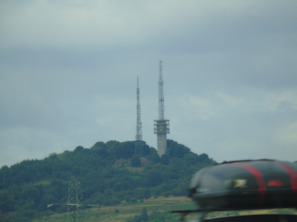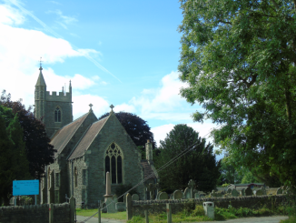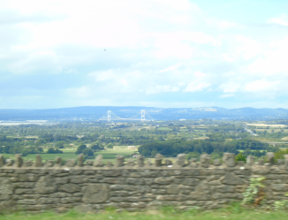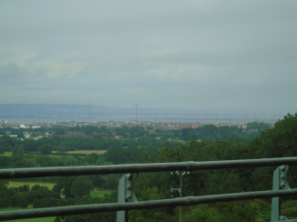Leaving Carmarthen behind us, we joined the M4 Motorway, heading East towards Wales’s second largest city, Swansea…
Swansea:
Status: City & County of Swansea (historically Glamorgan), City, Wales
Date: 09/09/2015
Travel: Car
Eating & Sleeping: N/A
Attractions: Swansea Castle, Castle Square, South Dock Marina, Prince of Wales Marina, King’s Dock, Queen’s Dock, The Grand Hotel, Central Police Station, Cross Keys Inn, St Mary’s Church, Sail Bridge, BT Tower, River Tawe, Dylan Thomas Centre, Morgan’s Hotel, Exchange Building, The Tower – Meridian Quay, Swansea Guildhall etc
We arrived in Swansea at a large multi-storey car park opposite the main Railway Station, and as luck would have it we entered via the rooftop level entrance. From here we got a stunning view out across the Swansea Skyline, which was awash with various items of interest, from Clock Towers to Skyscrapers, Bridges to the Docks in the distance on the left. We were certainly in for a treat, yet before we had even walked a few metres out of the Car Park, we were coming face to face with some of Swansea’s architectural/historical gems…
Just outside the entrance to the Car Park lies “The Great National, Grand Hotel”, a fine building which dates back to the 1930’s. This elegant, streamlined building was built opposite the main railway station in the city, almost 80 years after trains began to transport passengers into, and out of Swansea. For many it was one of the first buildings they would see after leaving their train, so it had to look the part. It remains in business, as a privately owned hotel with a 3 Star (***) rating, and for any of you thinking of travelling by train, or just visiting for a few days, it must surely be the ideal place to stay. You can find out more on their official website here.
Swansea railway station is an architectural gem in it’s own right, and was originally opened in 1850 by the South Wales Railway, which soon became a part of the GWR (Great Western Railway) in the 1860’s. It remains 1 of Wales’s busiest stations, and is located off a small spur of the South Wales Mainline, itself a branch of the Great Western Railway from London, diverging near Bristol into South Wales. It runs on from Swansea towards Milford Haven and Fishguard, West of the city. From both of these, ferries are available over to the Republic of Ireland, making it a key route in the area. As Swansea is on the spur, trains continuing West into Wales, or East to London have to reverse back out to the mainline.
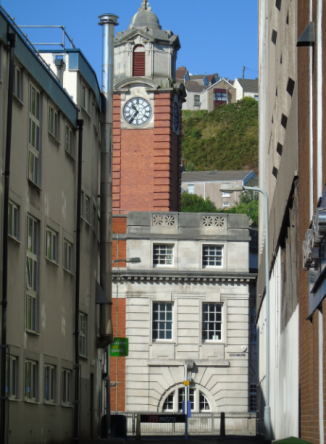
Moving on towards the city centre, we were happily strolling along, glancing up various side streets at the many shops and other buildings, when we spotted a large Clock Tower, later revealed to be called the “Llys Glas Clock Tower”. It sits atop the former Central Police Station, designed by Ernest Morgan (1881 – 1954, Architect from Wales employed as Swansea Borough Architect), and completed in 1913. The outer walls, alongside the red brick, are clad in Portland Stone, and the Clock Tower rises above the surrounding structures, a stunning sight.
South Wales Police no longer inhabit the building, and it was sold for redevelopment in 2003. It now houses a variety of student accommodation along with an Art Gallery and a Cafe, preserving another part of the city’s heritage for the future.
At the very heart of the city centre is Castle Square, a pleasant public space where you can relax and enjoy one of Swansea’s most famous landmarks, the ruins of the Castle shown at the back of the picture.
The square has a similar history to Piccadilly Gardens in the centre of Manchester, which was once a large public garden, later paved over and refurbished with a central fountain. Castle Square was the same, a large square garden full of trees, shrubs and other types of foliage, until a large redevelopment in the 1990’s gave it the look and feel we all see today. Whilst the new square has been quite controversial over its design, I personally rather like it, as it looks modern, is nice and open plan and gives a great view at the surrounding buildings. The centrepiece of the development is the circular fountain, which is fed by water cascading down the steps above it, from the large glass leaf at the top.
Behind the Castle is the Swansea BT Tower built in the 1970’s, the second tallest building in the city, at 200 ft. It does slightly overshadow the Castle, however its height makes it one of the cities major landmarks, creating a mixture of old and new within the square, of which only the centuries divide.
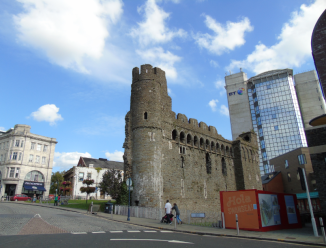
The Castle itself was founded by Henry de Beaumont in 1106, 40 years after the Norman Invasion of England, and later Wales. Henry was the son of Roger de Beaumont (1015 – 1094) an advisor to none other than William the Conqueror, making the family very important amongst the Norman lords.
Henry was granted various lands in the English Midlands by Williams successor, his third son William II (1056 – 1100), and he became the 1st Earl of Warwick. Henry remained in royal favour, leading to King Henry I (1068 – 1135, fourth son of William the Conqueror) gifting him “Gower” a large area of land in South Wales which covered Swansea, the Gower Peninsula and the Mumbles etc. He established a large Castle, which endured various attacks by the Welsh, finally falling in 1217. It remained unde Welsh rule until the Welsh Ruler Llywelyn the Great (1172 – 1240) made a settlement with the English King Henry III (1207 – 1272). The Castle was rebuilt with thick stone walls, whilst the surviving sections you see here (the South Block) were a later addition, a new part of the Castle built inside the Outer Walls by the 14th century.
By the 18th century it was in use as a prison, and it slowly declined in importance, so much so that part of it was knocked down to make way for offices. It is only more recently that the remains have been preserved, and it remains part of the rich history of Swansea.
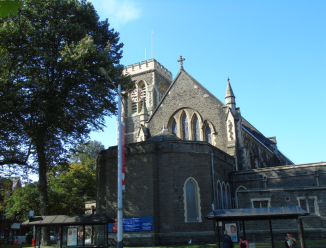
Just across the road from Castle Square on Princess Way is the stunning Church of St Mary’s, the largest Church in the entire city. It must also be one of the oldest buildings in the city, as it was founded sometime around the mid 12th century. Presumably it too was damaged in various attacks on the city much like the Castle, particularly as a large group of supports of Owain Glyndwr (1349 – 1415, Welsh Ruler) ransacked the city in 1403. The Church obviously survived however as it underwent various rebuilds later in life, in fact totalling one a century from the 18th onwards! In the 18th Thomas Woodward, an architect from the English city of Worcester crafted a brand new Nave, followed by a full rebuild in 1869 by yet another Architect, this time Sir Arthur Blomfield (1829 – 1899) from London.
Now this is where the extensive restorations should have ended, and the Church would have continued to prosper, thriving still today. But sadly it was not to be. Fast forward to the 19th February 1941, as the German Luftwaffe began to bomb the important port of Swansea, with the city centre taking a lot of hits. By the time the “Swansea Blitz” had ended on the 21st, hundreds of people were dead, and the entire city centre reduced to rubble. One particular casualty of this was St Mary’s, completed gutted by fire, and destined to stand as a ruin for the next 10 years, finally being restored to it’s former glory during the late 1950’s. It remains one of Swansea’s most important Churches, and is a welcome addition to the rebuilt city centre, a fine piece of Welsh history preserved, despite the terror of 1941.
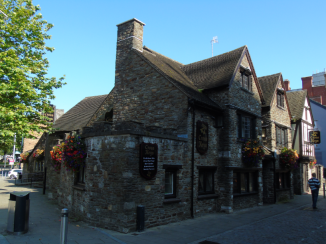
Just across the road is another historic building, the “Cross Keys” public house, which has been trading for the last 300 years! Upon closer inspection however, it’s history is much, much older, and it began life as a building which is a far cry from being a place of public drinking.
In 1332, Bishop Henry de Gower of St David’s Cathedral in Pembrokeshire founded a Hospice here, run by Priests in service to the Church. It survived Owain Glyndwr’s supporters attack on Swansea, although it is noted on the Cross Keys official website that it caused the old hospice to be reroofed, so it may have been set alight. The Monasteries across England & Wales were later dissolved by King Henry VIII (1491 – 1547, King of England) starting in the 1530’s, and the Church also suffered, as what had been the Catholic Church was expelled, and replaced by the Church of England. Whilst Henry himself didn’t touch the Swansea hospice, his son Edward VI (1537 – 1553) took over where Henry left off, and the hospice was closed by 1544. The land was bought by Sir George Herbert, who converted the derelict hospice buildings into a complex that eventually became the Cross Keys Inn, still trading today.
It’s a beautiful little building, and it says on the British Listed Buildings website that it was once just one building on a long street, rather than a standalone building as it is now. With the cobbles outside on the street, it must have been quite a scene to walk through Swansea a few centuries ago, and the Cross Keys still provides a little snapshot of times gone. You can find out more about the building on their official website here.
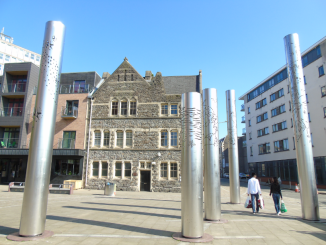
Moving on towards the Marina, we passed a large art installation along Princess Way, made up of five columns crafted out of Steel. They have interestingly been arranged to mimic the shape of the constellation Cassiopeia, and each features various images related to both Swansea’s maritime history such as the sea, as well as the weather, the stars and maps, making them as much a journey of discovery as we were having following the trail of historic landmarks in the city.
The installation was approved by Swansea City Council in 2005 and it has been designed as a stepping stone between the City Centre/Castle Square, and the National Waterfront Museum, which opened the same year. Sadly we didn’t have time to visit the Museum, but you can find out more about it on their official website here.
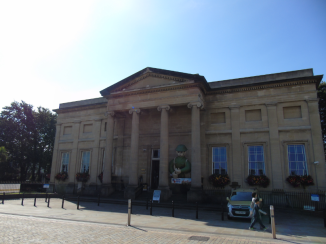
Our next stop was the Museum of Swansea, not far away from the National Waterfront Museum, which happens to be the oldest Museum in the whole of Wales, dating back to 1841. It was founded by the Royal Institute of South Wales, which itself was only created in 1835, and is still going strong today.
The building housing the Museum, characterised by the large columns around the entrance, was designed by a Liverpudlian Architect named Mr F Long, and was completed in 1841, a purpose built home for the Museum. The Museum itself has expanded over the years and is no longer contained within just one building, with branches around the Marina, Dylan Thomas Square and an outer suburb of the city called Landore.
Swansea is a proud maritime city, and as such has generated a large amount of historical artefacts such as various ships (on show in the Marina) and their treasures, as well as other local products from the last few centuries. You can find out more about the Museum on their official website here.
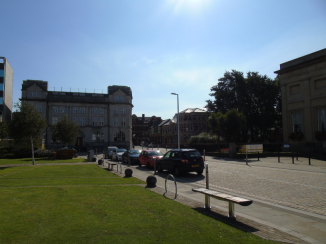
Just across the road is another building of note, located on the corner of Adelaide Street/Cambrian Place. You can see it in the 2nd picture to the left, with the edge of the Museum on the right to show you how close they are to each other. After visiting we knew it was the former Swansea Exchange Building, designed by Charles T Ruthen (Died 1926, Architect from Swansea), and completed in 1914. For a while that was all I could find, however by chance I stumbled across the website of Bevan Buckland, a firm of Chartered Accountants. Within their history page here I found this:
“In 1912 a company was formed by members of Swansea Chamber of Commerce under the name of Swansea Exchange Buildings Limited to erect a building on the corner of Adelaide Street and Cambrian Place in the Docks area. It was to provide a meeting place for ship owners, ship brokers and coal and general cargo exporters and their agents and also, on the floors above the Exchange, three floors of offices. The building was completed in 1916 and Frank Bevan who had, by this time, acquired a number of clients, moved from Wind Street into rooms 62 and 63 Exchange Buildings.”
So this explains the origins of the finely sculpted Exchange, and it ties in rather well with yet another neighbouring building, one of Swansea’s most architecturally famous structures…
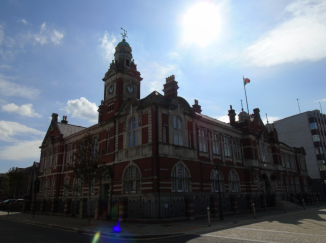
If you head North along Adelaide Street from the Exchange, past the junction with Pier Street, you will find yourself stood outside this truly magnificent building, which at first glance I assumed must have been the City Hall.
It was in fact built as the new HQ of the Harbour Trust, who had controlled the import/export of goods entering the city from all over the world since the late 18th century, with one important commodity being Coal, shipped from Swansea to various destinations.
The architect responsible for what has quickly become one of my favourite buildings in Wales outside of Cardiff, was Edwin Seward (1853 – 1924, Cardiff Architect), with the then Mayor of Swansea, Griffith Thomas, laying the foundation stone in early 1902, using an ivory handled trowel which was then gifted to the Swansea Museum, and is still there today. The fine Clock Tower was decorated by figurines designed by an Italian called Marco Fabbeni, modelled after a local lady called Frances Grey.
It remained in use as the HQ of the Harbour Trust until 1991 when a new building was completed out in the Docks, and it was converted into a hotel called “Morgans”, who still inhabit the building. This entire area of the city escaped major damage during the Blitz, which is incredible considering the devastation caused to the City Centre, so we still have Morgans, the Museum, the Exchange and many other historical buildings preserving Swansea’s heritage, including one other in particular that I shall get to later.

Leaving Morgan’s behind us, we continued on towards the Docks, and arrived at the Sail Bridge, which crosses the River Tawe, taking you out of the City Centre towards the waterfront. Designed by a firm of architects called Wilkinson Eyre (London Firm who also designed the Millennium Bridge in Gateshead), it opened in 2003 and is a major part of the waterfront regeneration in Swansea, which has become one of the city’s most popular areas.
Looking back from the far side of the Bridge, you get a stunning view out across the Tawe, with the many boats moored on it’s banks. If you look at the far side of the Tawe to the right, there is a series of tall apartment buildings, one of which is topped by a pyramid shape. Behind it lies the Marina, which was originally dug out in the 1850’s as the South Dock, before it closed in 1969. By 1982 it had been redeveloped for use as a Marina, with apartments and boating berths constructed around it.
The South Dock was the second major dock to be built, after the North Dock in 1852. Sadly the North Dock was closed down in 1930 after the much larger King’s Dock (1905) and Queen’s Dock (1920) were built to handle the growing amount of trade passing through the city.
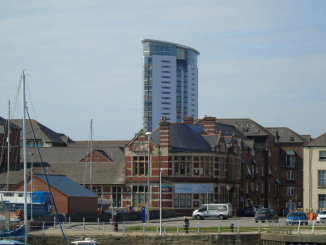
If you look closely at the previous picture, you can just see a large tower protruding above the rooftops of it’s surroundings, between the moored boats and the Sail Bridge. At first glance it just looks like another modern apartment building, but it is in fact the tallest building in both Swansea, and Wales as a whole, beating anything currently standing in the Welsh Capital, Cardiff.
Officially called the “The Tower, Meridian Quay”, it has a total height of 351 ft, spread out across 29 floors. The BT Tower in Castle Square is only 200 ft, making The Tower the best part of double it’s height. It took 3 years to complete, opening in 2009 with a mixture of residential apartments and a restaurant across 27th – 29th floors whilst the Penthouse occupies the 26th.
Wandering around the waterfront, we soon came across another of Swansea’s historic docks, in the form of the “Prince of Wales Dock”, which opened in 1881, with the then Prince of Wales, the future Edward VII (1841 – 1910) in attendance. It was the third dock to be completed, after both North/South, preceding the Kings/Queens Docks by almost 30 years.
It is no longer in use for handling cargo, and has instead become another Marina, renamed the Prince of Wales Marina. Looking past the new Marina however you can see a long line of Cranes, which line the edges of the King’s Dock, which is now Swansea’s main Dock for cargo imports/exports. The Queens Docks, even further beyond it is still in commercial use, although not in the way you might expect, as it is in fact used for Mussel Farming.
Swansea was once a thriving port city, and of course still is on a smaller scale. Coal, Zinc and various other commodities were major exports of the city, along with Copper, of which Swansea was providing the majority of for both the UK and the rest of the world.
Exploring the old Prince of Wales Dock, we came across another local landmark, the quaint little Norwegian Church, which is mirrored by its counterpart over in Cardiff, also down by the waterfront. It’s construction is closely linked with the wider activities of the Docks, which included frequent visits by sailors from numerous countries, including Norway. Interestingly however, the actual building itself was first erected by the Docks in the City of Newport, before being relocated to the banks of the Tawe in Swansea in 1910. It would serve the many sailors passing through Swansea from Norway until 1966, when trade had dropped to the point where it was no longer necessary, and the Norwegian Church closed it down. Luckily for the Church, it was taken over by a local man named Eric Benneche, also from Norway, who kept it going until 1998, when it closed for good.
2004 saw a complete restoration of the historic building, when it was taken apart piece by piece, refurbished and relocated here to the Prince of Wales Dock, and whilst it’s future use remains uncertain, it will certainly be a proud symbol of Swansea for generations to come.
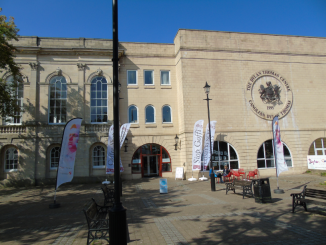
Circling back round the Docks, we began to head back into the City Centre, and as we approached the Morgans Hotel, we passed another building in the historic group which includes the aforementioned Morgans, the Swansea Museum and the Exchange Building.
This was once the Swansea Guildhall as designed by John Collingwood, which first opened it’s doors in 1829 as the new home of local government in Swansea. Just ten years later however, the Municipal Corporations Act (1835) came into effect, which basically stated that the existing boroughs in England & Wales were no longer fit for purpose, and reorganised them significantly, with many, including Swansea, thus growing in size. This meant that the new Guildhall was already too small for the number of staff/functions needed to run the new area, so an extension was designed by an architect called Thomas Taylor. Now, looking at the building I assume the extension is the block to the right where the circular Dylan Thomas Centre inscription is located, as it is in a slightly different style to the rest of the building.
It remained in use until the 1930’s, when a whole new building altogether was envisaged, and resulted in the construction of a magnificent new Guildhall with a stunning Clock Tower watching over the city, further out past the Marina. That building is still used by the Council, along with the new County Hall complex built in the 1930’s. So that left the original Guildhall vacant for a number of years, later seeing use as an Army Barracks and a School. The Dylan Thomas Centre was opened in 1995, as the “Ty Llen”, which in Welsh means “House of Literature”, commemorating both the works of Dylan Thomas (1914 – 1953, Famous Welsh Poet) as well as literature as a wider field.
Find out more about visiting the centre on their official website here.
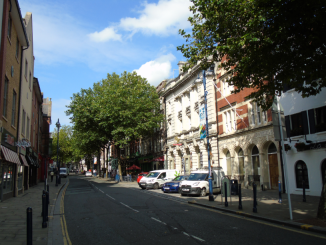
Casually heading back towards the car, we wandered up a small road called “Wind Street”, which connects the ring road near the Morgan’s Hotel with Castle Square. Despite the terrible bombing to hit the city during the War, Wind Street appears to have one of the largest concentrations of Listed Buildings in the city centre, and judging by the architecture up and down the street I would say a reasonable portion of it remained standing after the Blitz. Going off the British Listed Buildings Website, a great number of these appear to be located at the Castle Square end, on both sides of the street.
It is a nice little reminder of what Swansea may have looked like at the turn of the 20th century, and as we admired the charming outer facade of it’s many shops, restaurants and bars, our journey through Swansea came to an end. It’s a beautiful place, with a rich array of heritage, architecture, and scenery. The city made its mark on both Wales and the United Kingdom, and I can’t wait to return one day in the future.
Travel wise, it is well linked, with the M4 providing quick, direct access to the rest of South Wales, around Cardiff/Newport, and then on into England where it has connections with the M5 (South for Cornwall/Devon/Somerset, North for Birmingham and the M6 towards the North/Scotland) and then ploughs its way through towards London. The M4 is closely followed by the mainline through South Wales which transits through the Severn Tunnel into England, and again meets the Mainline near Bristol where you can change for the rest of the UK. There is only one major international airport in Wales, located near Cardiff less than an hour down the M4, with domestic and international flights available.
Swansea is one of our favourite Welsh destinations, and it’s great to see how so much history has survived misery and destruction, to shine out in the 21st century as a truly inspiring city. We soon left Swansea behind us, as we joined the M4, heading for Newport…
